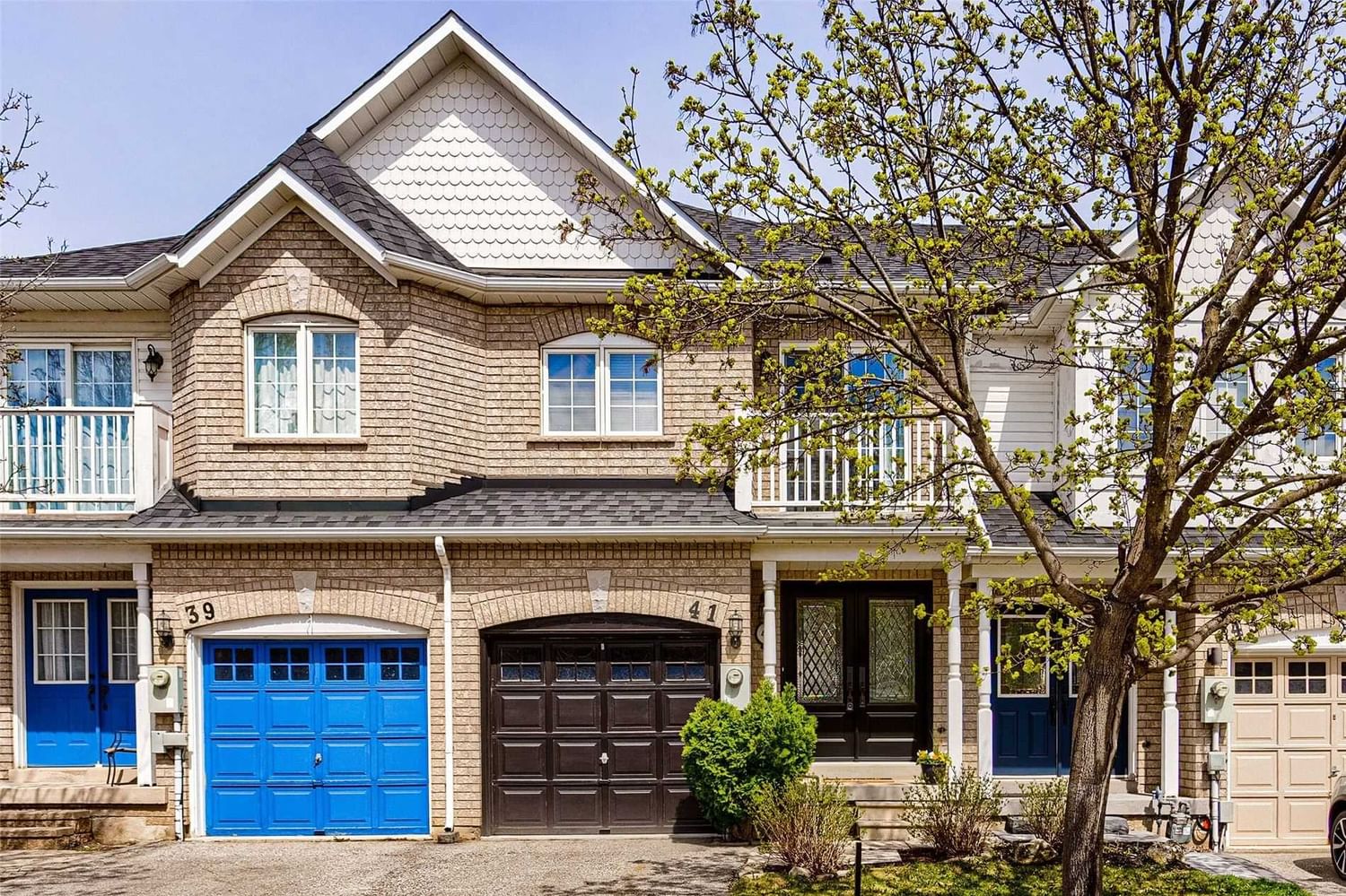$794,900
$***,***
3-Bed
2-Bath
1100-1500 Sq. ft
Listed on 4/20/23
Listed by RE/MAX PROFESSIONALS INC., BROKERAGE
Welcome Home To 41 Bradley Drive - Freehold Townhome - No Condo Or Road Fees! Centrally Located In Dominion Gardens Within Walking Distance Of Parks, Splash Pad, Shopping And Nature And The Go Train. This Lovingly Maintained Home Has The Upgrades You're Looking For! Open Concept Main Floor With Engineered Hardwood, Upgraded Baseboards, Quartz Counters, Breakfast Bar, Walkout To Fully Fenced Backyard. Second Floor Features 3 Spacious Bedrooms With Generous Closets. Renovated 4 Piece Bathroom('19) And Finished Basement With Pot Lights & Storage('19). Watch Virtual Tour. Pre-Listing Home Inspection Report Available. Prelisting Home Inspection Available
Offers Anytime. Owned Furnace('20) & Central Air Conditioning, Owned Water Softener('18), Roof('15), Stainless Steel Kitchen Appliances('13), Whole Home Surge Protector('17), New Double Front Doors('21), Freshly Painted Throughout.
W6037689
Att/Row/Twnhouse, 2-Storey
1100-1500
6+1
3
2
1
Built-In
2
16-30
Central Air
Finished, Full
N
Brick
Forced Air
N
$3,298.00 (2022)
< .50 Acres
100.07x18.04 (Feet)
